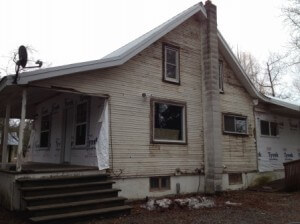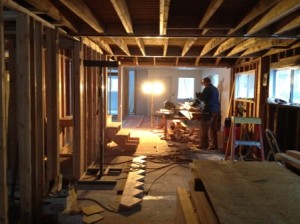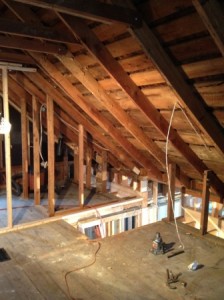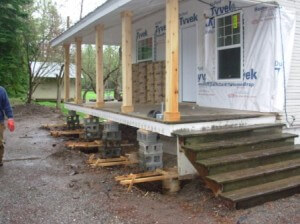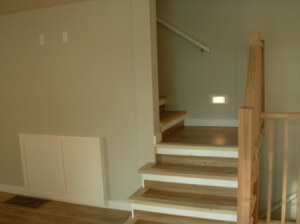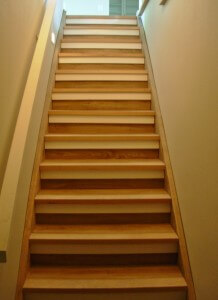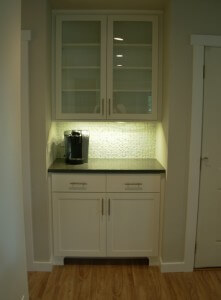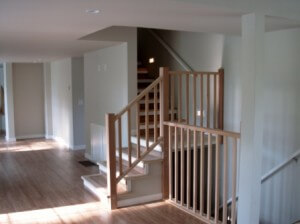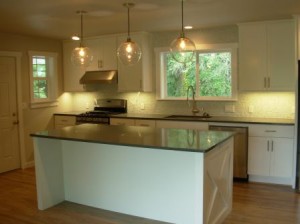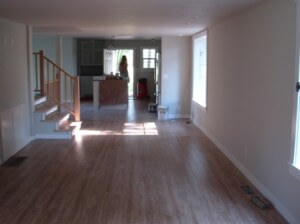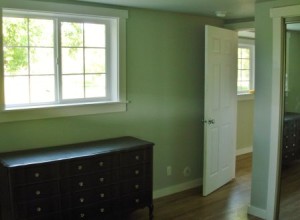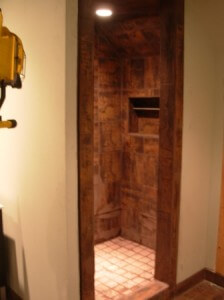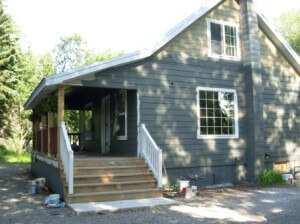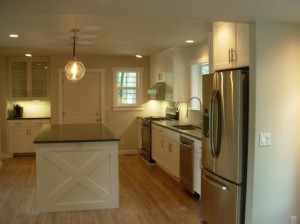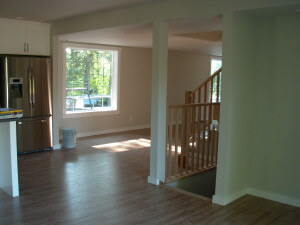Maybe you have an older home that could use a little TLC”? Sometimes a special house deserves a major renovation.
See what we did with this 1932 Farmhouse. The before/during/after pictures will give you an idea of what can be done with low ceilings, narrow or out of code stairways with no headroom, small rooms that were like boxes-in-boxes with bearing partition walls, and an attic space that we turned into a beautiful Master Suite, with two huge closets, and a his/her bath with stone tiled shower.
During the renovation, we supported then gutted the structure to open up the interior spaces and placed beams to reinforce and level the sagging floors, from the basement to the attic. Our client wanted perfectly flat ceilings, so we jacked the floors and installed pocket beams that would be hidden above the ceiling lines, and string- lined to scribe and custom cut every ceiling joist to remove any evidence of sagging from the second floor. We removed all the old decks and installed new footings for the front porch, removed the siding and installed all new windows and doors in new locations. We re-framed the exterior walls with 2 x 6 , and sprayed in an eco-friendly soy -based closed cell foam insulation to raise the structural strength, enhance the thermal values, stop all drafts and insect intrusion, and quiet the home.
Our client was very pleased with the look and feel of the home, and we accomplished the goals they were looking for in updating the old farmhouse to 21st Century standards and technology, while preserving the classic country feel. They got clean, simple lines with a bright, open floor plan.


