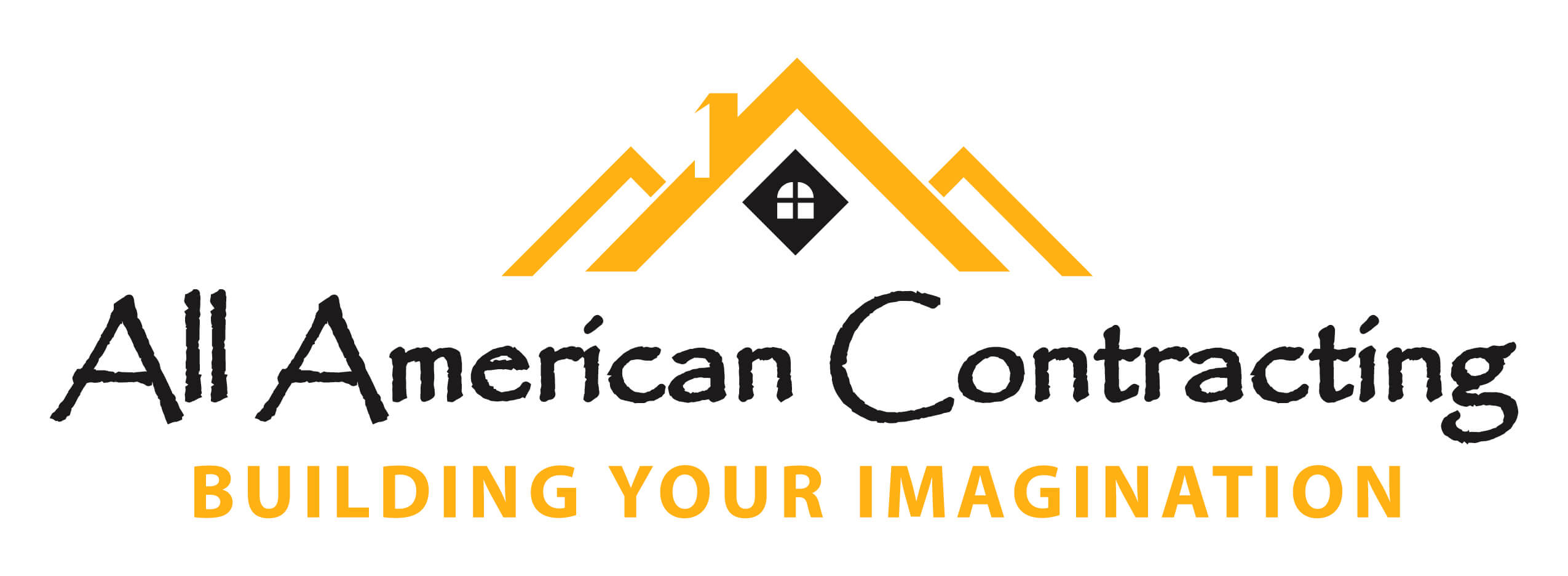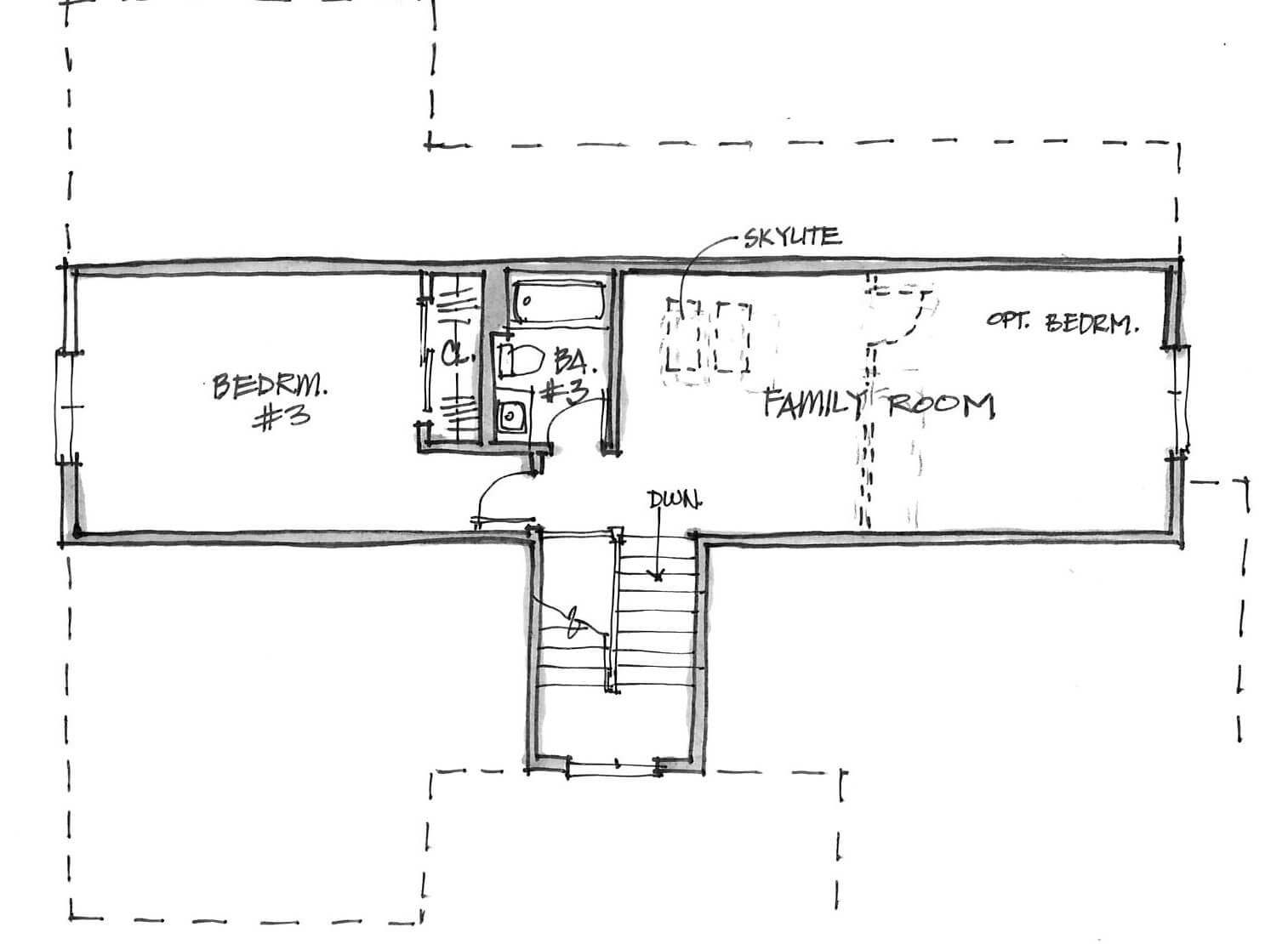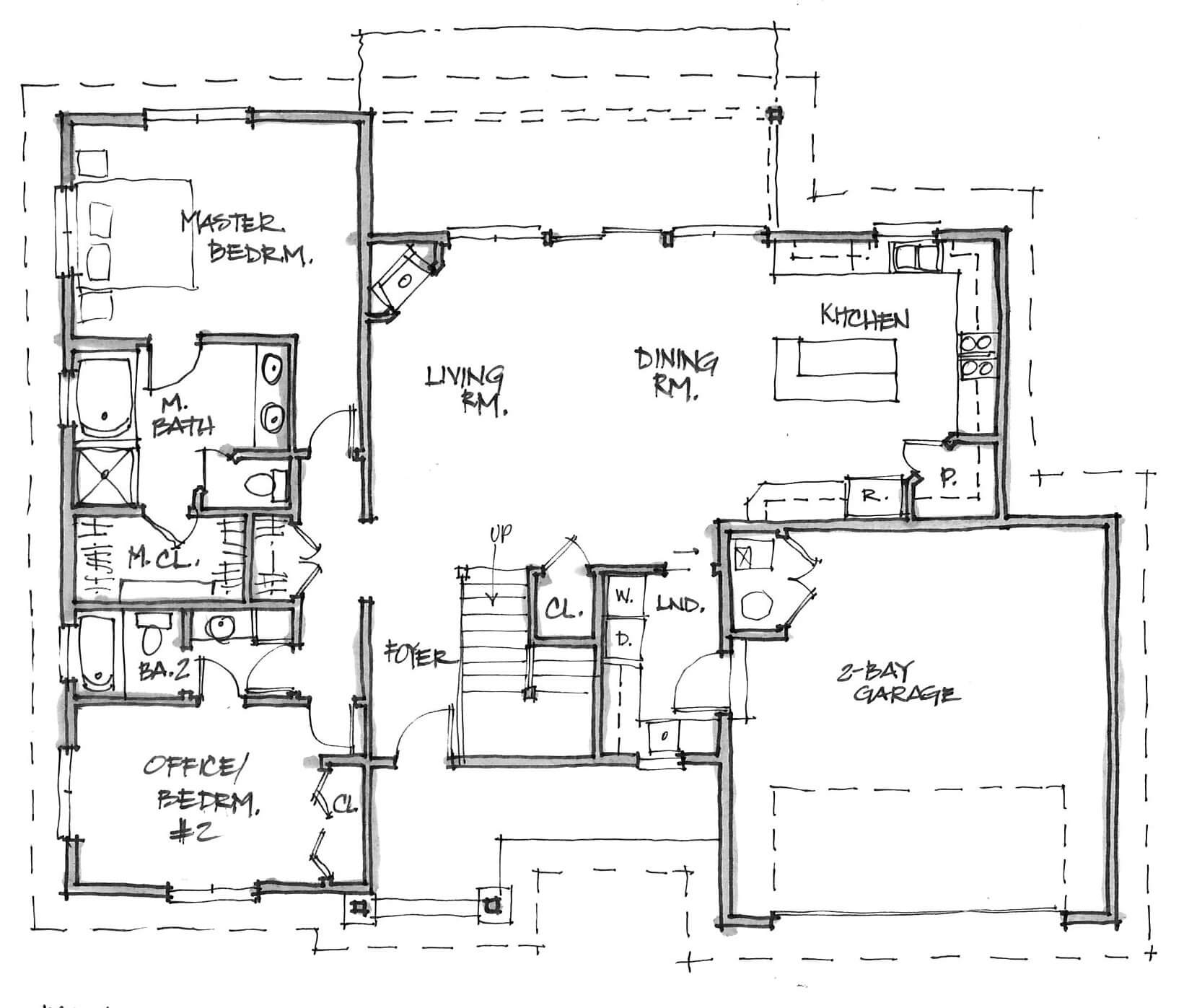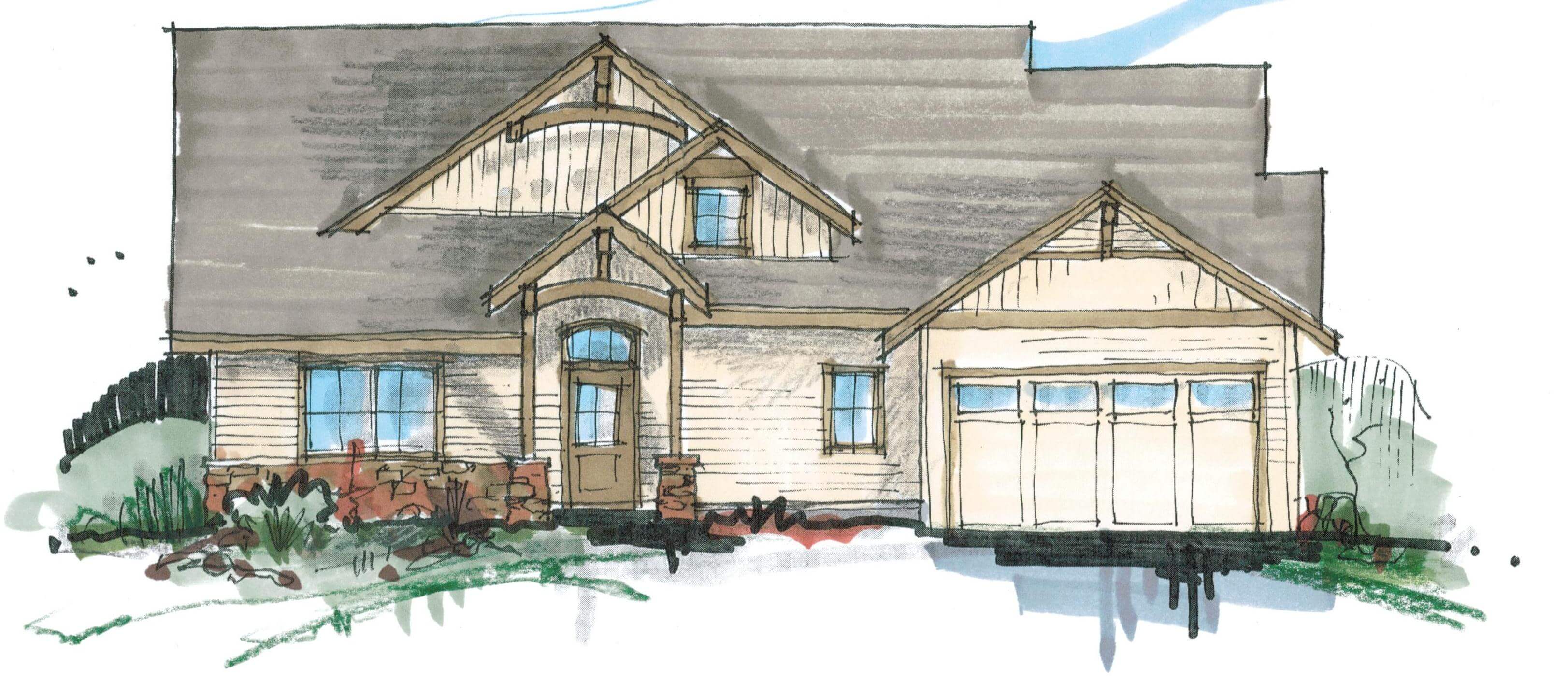The Greenbriar is a 2343 Sq. Ft 3 bedroom, 3 bath Craftsman home designed with rustic, yet elegant lines, a classic Northwest timber truss over the entry porch and repeated in the gable above.
An open first-floor plan features a sizable kitchen with pantry and an island with raised bar eating area, opening to the dining room and living room with a corner fireplace. The Master Suite bedroom has a separated bath with his/her sinks with granite counter-tops, soaker (or a slipper!) tub, and tiled shower, a commode with a door, and a door to the master closet. The lower bedroom/office is connected by a door to a full bathroom that doubles as a guest bath. The laundry/mud room has counter-tops with a drop-in acrylic sink and connects to the garage and kitchen for a short run with the groceries. Closet space is abundant with closets in the bed/bath hallway, and next to the stairs to the second floor.
The second floor has a family room/office, a bedroom with closet, and a full bath. As with all of our homes, we select and include, as standard, high-quality amenities in each home, and offer a long list of options and alternatives to help you tailor the design and budget to your exact needs.





Leave a Reply