Recently, All American Contracting, LLC. was asked to do an extensive remodel on an old 1932 farmhouse, which will serve to demonstrate what can be done with an older structure. This old home had a country charm, but had seen years of homeowner add-ons and work that defied the term “workmanship”. The rooms were typical for the era in that they were small, the ceilings were low, the mechanical systems outdated and unsafe, and the structure itself was sagging.
Here are some pictures from “Before”
We were challenged to open up the “boxes inside of boxes” design of existing small rooms, so we fabricated and installed steel and glu-lam flush or pocket beams to keep the ceilings flat and unobstructed without any beams showing. We jacked up and leveled sagging floors with beams from the basement through the second floor, where the attic was re-framed and turned into a Master Suite.
The existing stairways were too narrow and too low to meet existing code, so they were removed and re-framed from the basement to the second floor. The exterior walls were only 2×4 and under code, so we added 2×6 framing, and sprayed closed cell foam insulation into the exterior walls and roof to give energy efficiency, draft blocking, vapor barrier, and … quiet!
The heating system, plumbing, and electrical were all torn out and redone, along with the siding, footings, porches, and decks.
Here are some pictures from “During”.
The outcome was a beautiful and updated country classic home, with an open and airy feel and lots of light and open space. New kitchen and bath cabinets, granite counter-tops and glass tile back-splashes, new stainless steel fixtures and appliances, ceramic/vinyl “wood scraped” flooring, new doors and energy efficient windows with a full wrap trim all worked together to round out the updated but country look.
Here are some pictures from “After”.


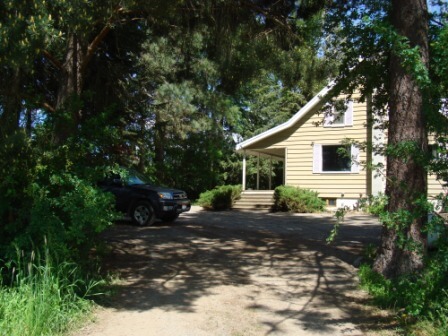












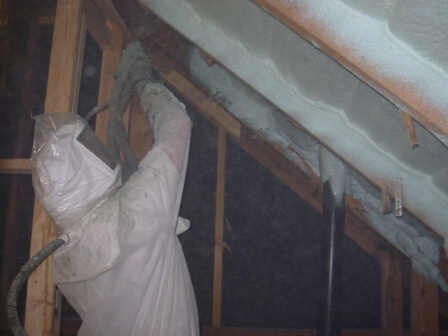
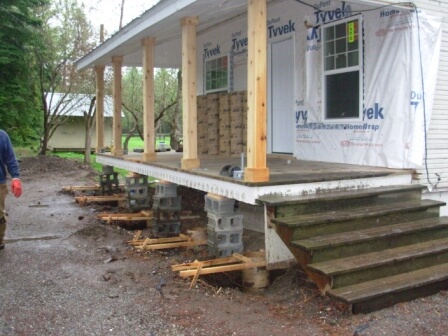
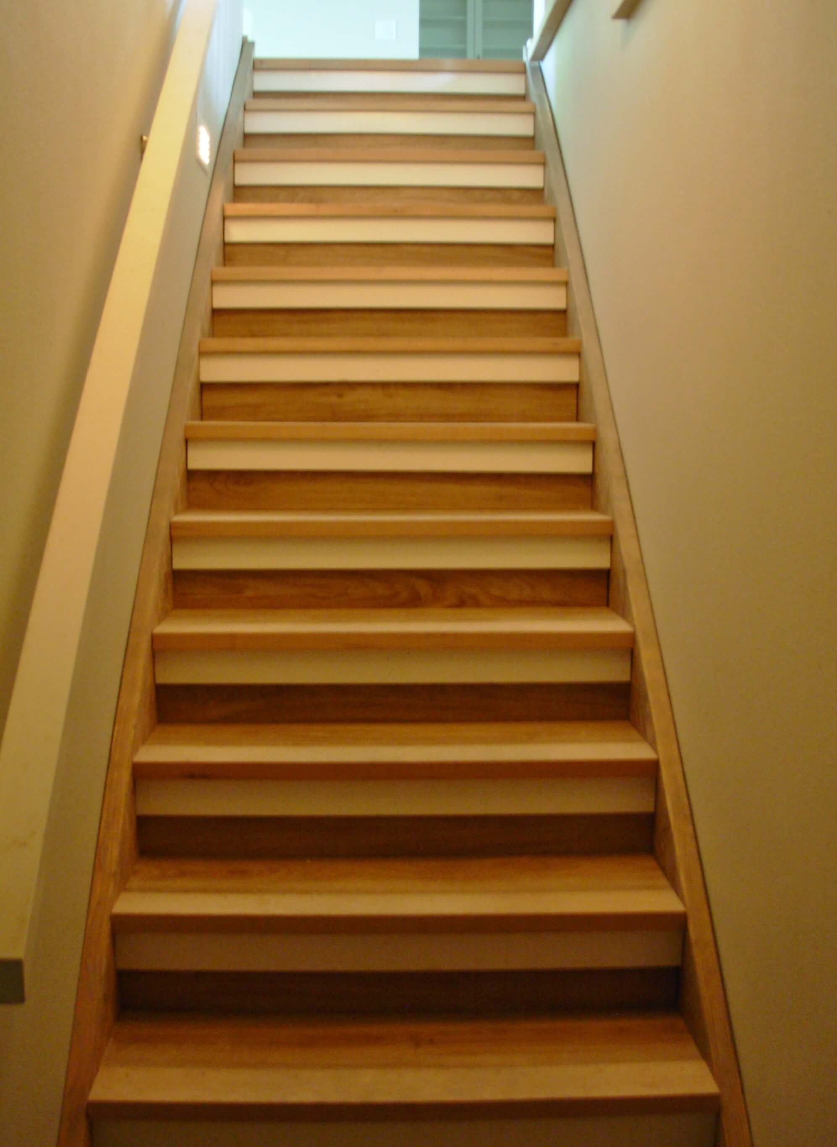




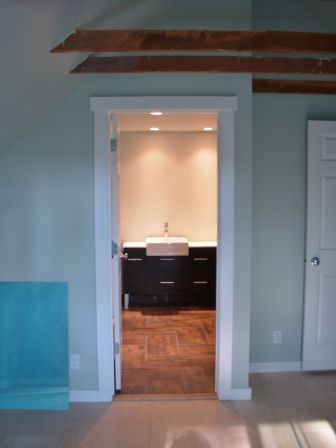
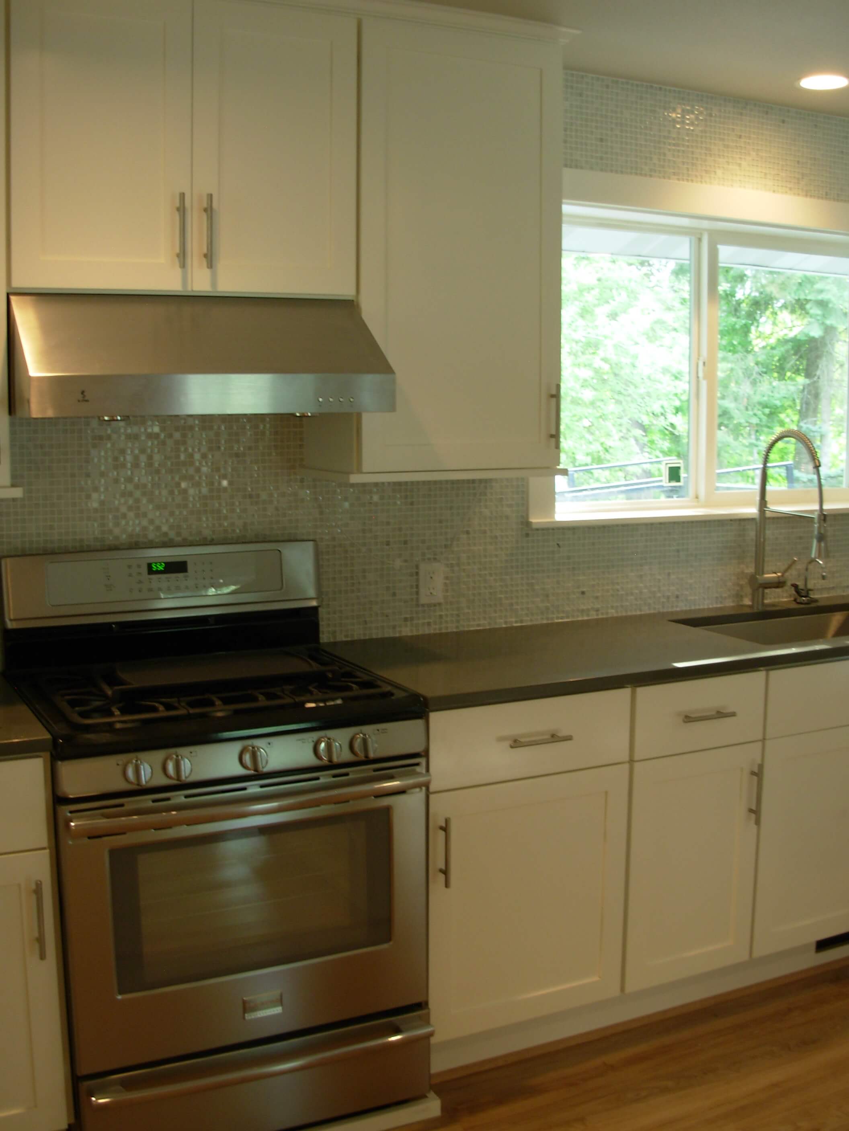




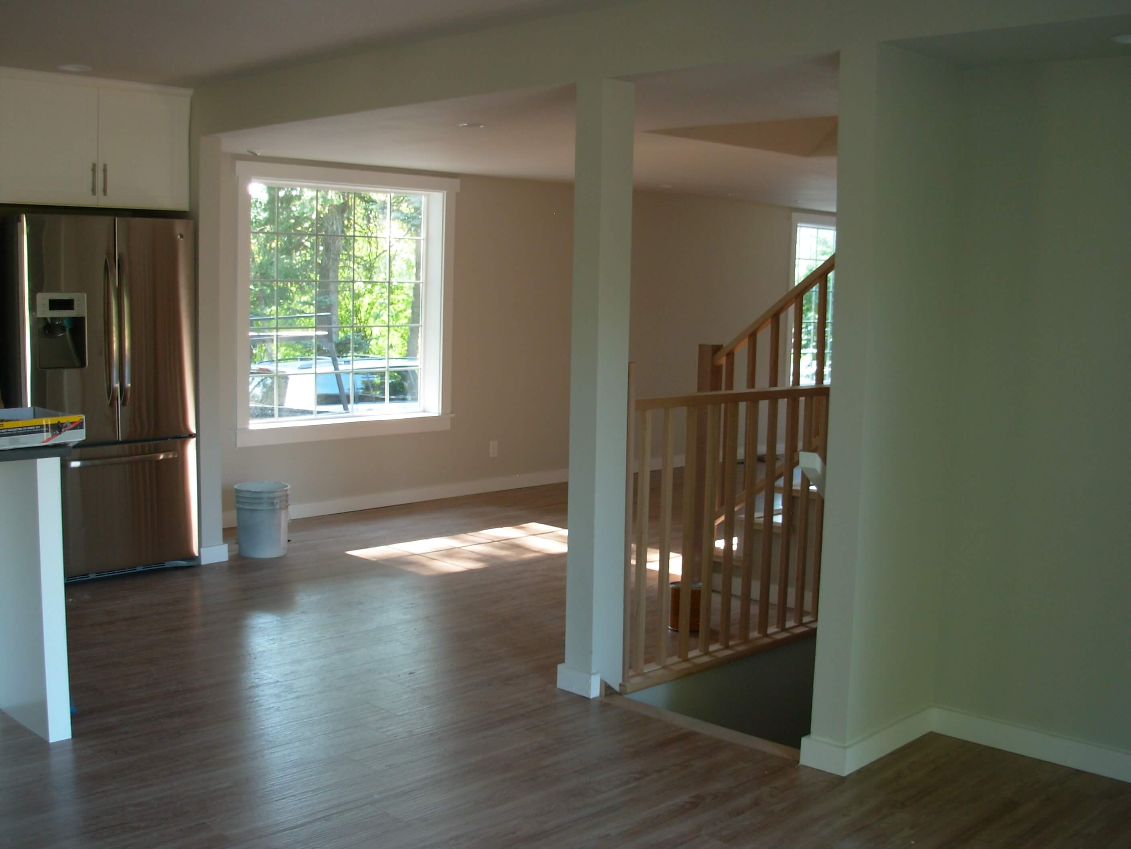
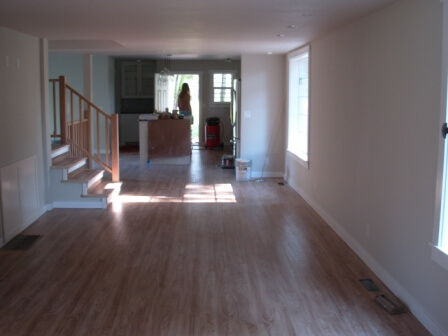

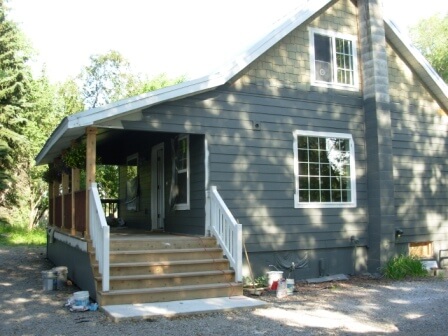
Leave a Reply