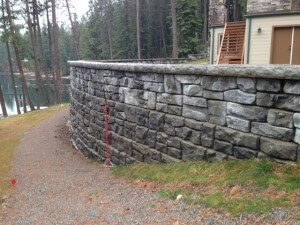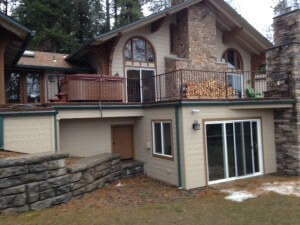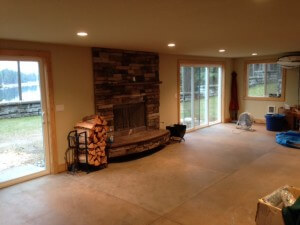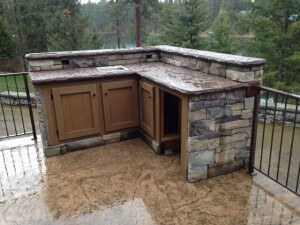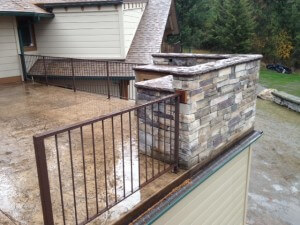When a client in Coeur d’Alene, Idaho asked All American Contracting, LLC. to design and build a waterproof deck with living space below, it was a very different undertaking.
The first thing we needed to do after tearing down the original deck, was to build a massive 150′ by 14′ high retaining wall in order to create a back yard. The addition had to look updated while at the same time look like it was part of the original house, which was a well-built classic Old World Bavarian Chalet design.
Although some decks use various methods to create a dry space below, only a very specific set of design criteria and products can truly deliver a DRY environment. While some methods use drains and fabrics suspended underneath a conventional framing and decking surface, others use plywood and a “waterproof” barrier typically rolled out like paint from a bucket. The problem is, neither are particularly “dry” enough to be waterproof, and many leak undetected from the day they are installed, typically creating major water damage and leading to unhealthy and unsafe living conditions.
We had experience in designing a waterproof structural deck system which supported a flagstone surface, but this client wanted a stamp and tint concrete surface, and all-season dry living space beneath it. It is critical to design the f lashings and the waterproofing system as one where there is no chance for failure and leakage, which can go undetected for years.
The weight alone was going to demand a structural strength that the usual deck with posts would not support. We instead used full footings and framed walls to support an engineered wood floor system. The walls and ceiling had to be designed to slope enough to shed water after water had moved through the concrete and to the waterproofing , but the concrete itself was only sloped minimally so that it would not distract from the visual appeal, or disorient someone walking on the deck.
The walls and ceiling were insulated, and windows and slider doors with screens kept the lower space bright and cheery while preserving the airflow and views. A tinted slab floor was installed in the lower level, along with a mechanical room which included a lake water system, and two gas demand hot water heaters and generous storage. The main lower room also featured a floor to ceiling stone wood burning fireplace with gas lighter, recessed lighting, and in-wall electric heat.
Everything was trimmed out in beautiful, rustic knotty Gorman pine trim.
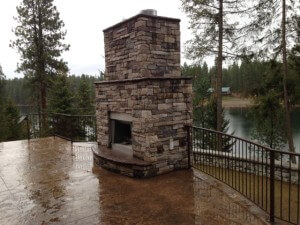 Up on the main deck was another full masonry wood burning fireplace with gas lighter, and an L-shaped masonry and cedar outdoor kitchen area with sink and refrigerator.
Up on the main deck was another full masonry wood burning fireplace with gas lighter, and an L-shaped masonry and cedar outdoor kitchen area with sink and refrigerator.
The sink was designed to drain down for winter weather. An eight person hot tub was introduced as an afterthought by the client, so additional footings and beams were installed to carry the additional weight.
We constructed two heavy timber stairways to access the deck from different directions and levels on the property. Wrought iron rails with gates were installed to keep the grand kids safe and contained when playing.


