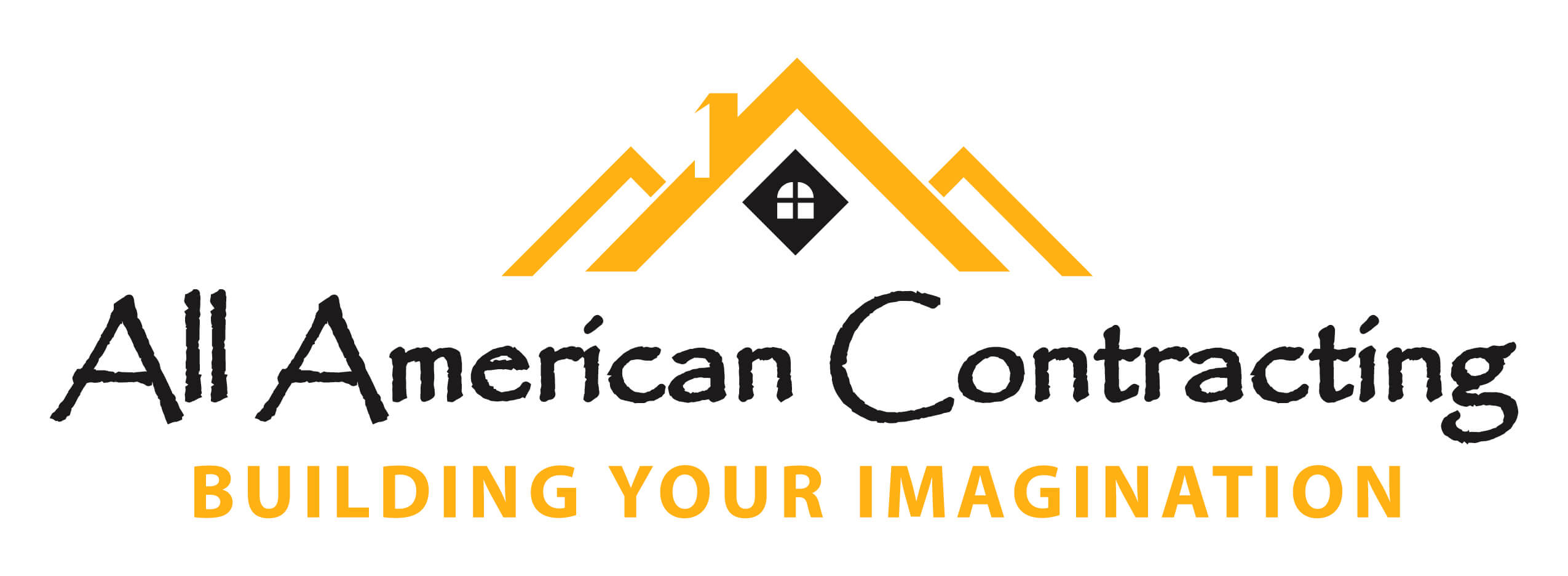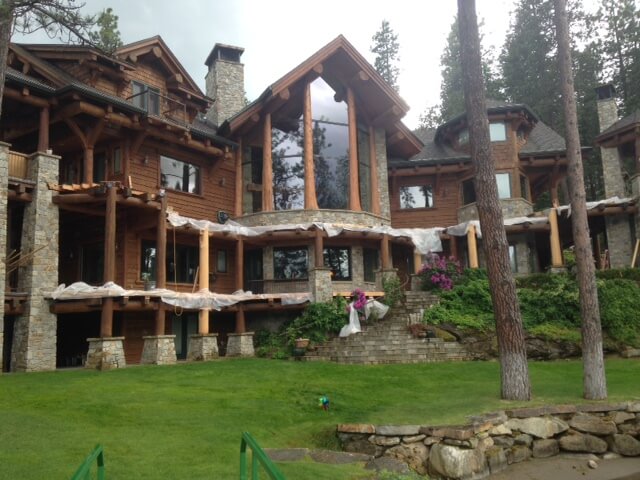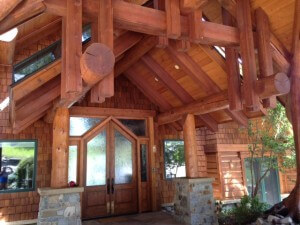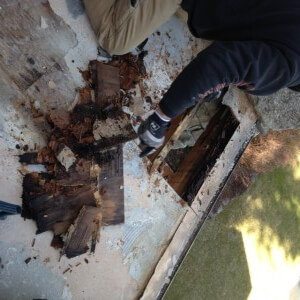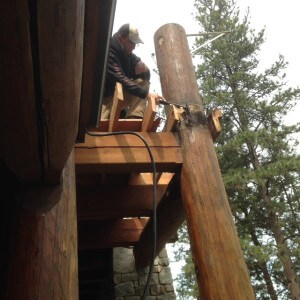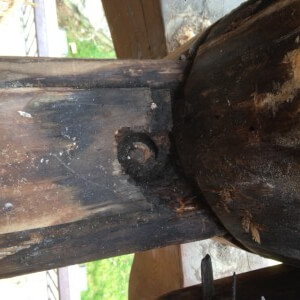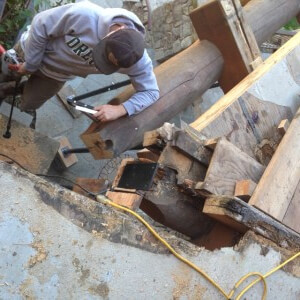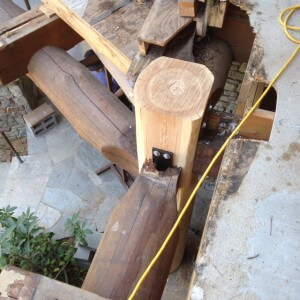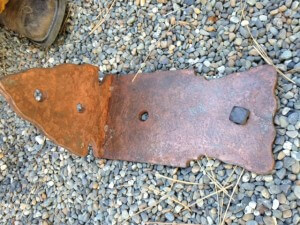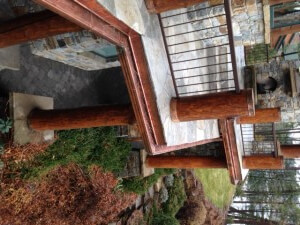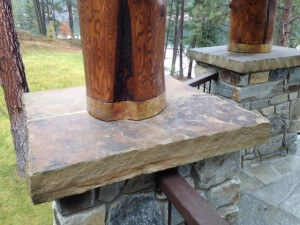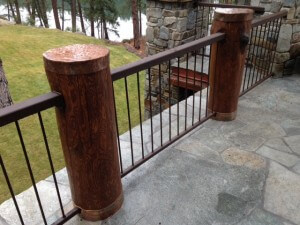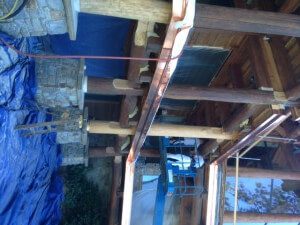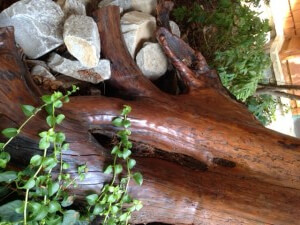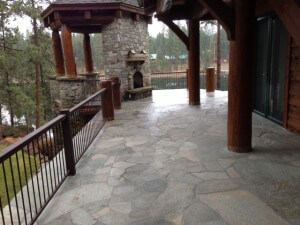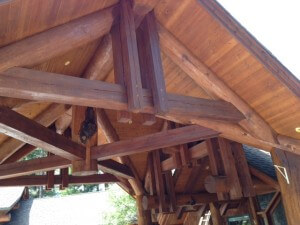Sometimes here in North Idaho, All American Contracting, LLC. is asked to take on a custom remodel project that involves unique requirements. Such was the case with a incredible multi-million dollar riverfront log home, built only 8 years ago, but which had suffered from undetected water severely damaging the structure.
Water had penetrated under the two exterior flagstone deck surfaces, past the waterproofing and flashing, through the sub decking and had run down into the log joinery, causing rot that compromised the structural strength of the deck support system. The log structure used was a true mortise and tenon, which is a hand-crafted and meticulously made log joinery system rarely used except in extremely high budget applications. This home was an art piece deserving of rescue, but was a formidable undertaking.
The work began with tearing off the flagstone decking, the failed waterproofing membrane, saturated wonder board and plywood sub floor, and exposing the framing and log work in order to test and probe for any signs of compromised wood.
Once any design or product failure issues in the compromised areas could be identified, an entirely new system of waterproofing, flashing and counter-flashing had to be designed from scratch, and the correct application and products selected. It was our desire to move from the products that had previously been used, which carried a 1-year warranty, and to develop a system of products that carried a 30-year warranty.
The log posts that supported the deck structure, in some cases two stories plus high, penetrated through the deck structure and floor, and provided a way for water to travel through the cambium layer and any open checks.
A flashing system had to be developed to overcome these two challenges, or we would end up repeating the earlier failures of the previous system.
As the log structure had been compromised to some unknown degree, we developed and installed special invisible steel fasteners that would help replace and strengthen the mortise and tenon joinery where it had been compromised.
The entire two story deck system had to be supported with a cribbing system while the compromised sections were removed and replaced with new logs, steel, joists, and marine grade plywood sub floor.
Where in warmer climates some construction techniques may not be an issue, in North Idaho, the freeze/thaw cycles cause failure in many products unless special techniques are used. Originally the use of wonder board with a mortar base above it had allowed water to be trapped under the stone, and the freeze/thaw annual weather cycle had cracked the joinery and allowed water to enter. The original installation also allowed the side wall of the masonry to be open and exposed to water that flowed backward from the edges of the deck, and wicked into the wonder board, eventually finding a way through the waterproofing layers, which had failed at both the edges and in the field areas.
Our solution was to create a full wrap heavy copper flashing that was made to cover all the cedar fascia, with a stainless steel counter-flashing installed under it, as were the addition of 20 GA. gauge copper rain gutters, caps, downspouts, and special copper rain chains.
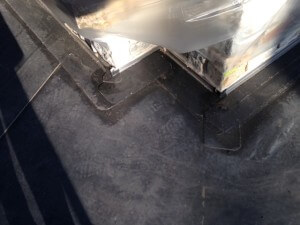 One of the challenges were that the existing natural stone walls, which had no damage and we did not want to remove, sat on top of the plywood sub-floor and deck framing, but had to be flashed correctly to keep water from penetrating into the sub-floor and structure below it. We used a horizontal saw cut in all the stone, and a stainless steel Z-flashing was installed.
One of the challenges were that the existing natural stone walls, which had no damage and we did not want to remove, sat on top of the plywood sub-floor and deck framing, but had to be flashed correctly to keep water from penetrating into the sub-floor and structure below it. We used a horizontal saw cut in all the stone, and a stainless steel Z-flashing was installed.
The waterproofing system itself started with an 80 mil. EPDM liner, welded seams above and below the flashings, and a sloped concrete float of 2-1/2″ was topped with a waterproofed anti-fracture membrane.
After replacing the rotted log posts, we thought it prudent to develop a strong 1/2″ thick steel saddle system to replace the complete reliance on the mortise and tenon log joinery. We also did not feel like a home of this caliber deserved a simple black steel “bracket” system, like those commonly seen in log home and timber construction, but rather it deserved something special that added to the overall effect and helped develop a “theme” for the home.
While going through the house, I noticed that our client had an impressive collection of American Indian artifacts, and wondered whether our steel supports could borrow from that and make use of an arrow head design. 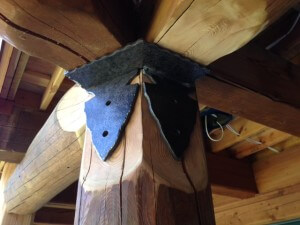
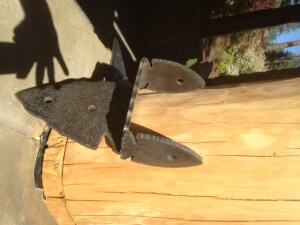
We developed three hand-forged arrow head designs, two for posts and one for purlins with the look and finish of old leather using acid washing, and matched the brackets with a hand-forged lag bolt and washer for a truly one-of-a-kind look.
Where the log posts had originally touched the stone pillars and had wicked water, we also developed a custom hand-fit hammered copper skirt to cover our flashing work at the base of each log post, and a hammered copper cap to protect the tops of the log posts.
Typical of many area structures, the home had a serious bat problem, and the bats, which can enter a hole the size of a #2 pencil, had deposited guano and urine that had saturated through and stained the pine tongue and groove in the soffits. We used a fogging agent and special fillers and chinking to prevent re-entry to the bat colony.
Next we media blasted, sanded, power washed, chinked any gaps and log checks, and oiled the entire structure so that the old and new construction matched. It came out looking like fine furniture.

