We are proud to introduce on our newest Craftsman style architect designed custom home, The Spruce Bow, featuring true Rustic Northwest Craftsman lines and aged elements for that truly timeless feel, reminiscent of a former age. Designed with “Wow” factor from your first glimpse at the curb, this home draws you through its open floor plan with surprises around every turn. At 2370 SF with a generous 525 SF garage, this 1-1/2 story 3-plus bedroom, 3 bath home has a class and charm all its own. This spacious home boasts three bedrooms, with an option for four, three baths, office area, family room, open plan with kitchen, dining room, living room, kitchen with pantry and island using furniture-grade custom cabinetry, a Master Suite with granite counter tops, tiled shower, soaker tub, master closet with optional walk-through to the laundry.
From the street, this home shows classic Northwest Rustic Craftsman design detailing with a traditional neighborhood set–back; A spacious covered front porch invited rocking chairs, while Board-and-Batten siding and wainscoting details exude Rustic charm. A large 8′ x 24′ front porch sized to comfortably hold a furniture setting and within conversation distance of passers-by on the sidewalk. A timbered entry porch with pine tongue and groove ceiling, framed by rock based pillars. Board and Batten Wainscoting, Hardi-plank siding, cedar accents and timber corbels create a quality and low maintenance exterior with a rustic theme.
From the grand entry that greets you with true heavy timbers, tongue-and-groove pine porch entry ceiling, and ledge stone columns, through the classic front door with two sidelights; this home draws you into the comforts of quality living while embracing state-of-the-art materials and technology.
Really live in your own gourmet kitchen with optional island seating bar featuring furniture-quality cabinetry, granite counter-tops, and stainless-steel appliances. Warm and inviting Knotty Alder doors and trim and optional wood floors lead past a wood and wrought iron stairway to a separate Master Suite with optional granite counters and tiled shower and soaker tub.
Relax by the fire in the living room, with a gas fireplace, or enjoy the crackle of an optional wood fireplace. Enjoy the views of Signal Peak through the patio doors, or sit outside on your priviate covered porch
You may never need to leave the first floor with an office/bedroom, full guest bath, and laundry/mud room with laundry sink. But, if you do, there is much more to see upstairs…
Your short journey upstairs opens to a family entertainment area, with optional partition walls to create a separate 4th bedroom or media room. The mountain view from the gable windows will make your home office hard to leave. A full bathroom and large bedroom with generous closets complete the upstairs. Just think, you can look out and see the location of your new shop across the backyard.
This custom home is available with many quality standard amenities, as well as a large list of available upgrade options that can be selected to customize almost every aspect of the home and budget to fit your needs. This completed home was priced at $349,900.00 with the chosen amenities listed in the Options and Alternatives list.
All our homes have a wide array of options available to you to make your new custom home exactly as you want it. As you can see, this is a high-quality custom home where dreams are built. Let us build yours

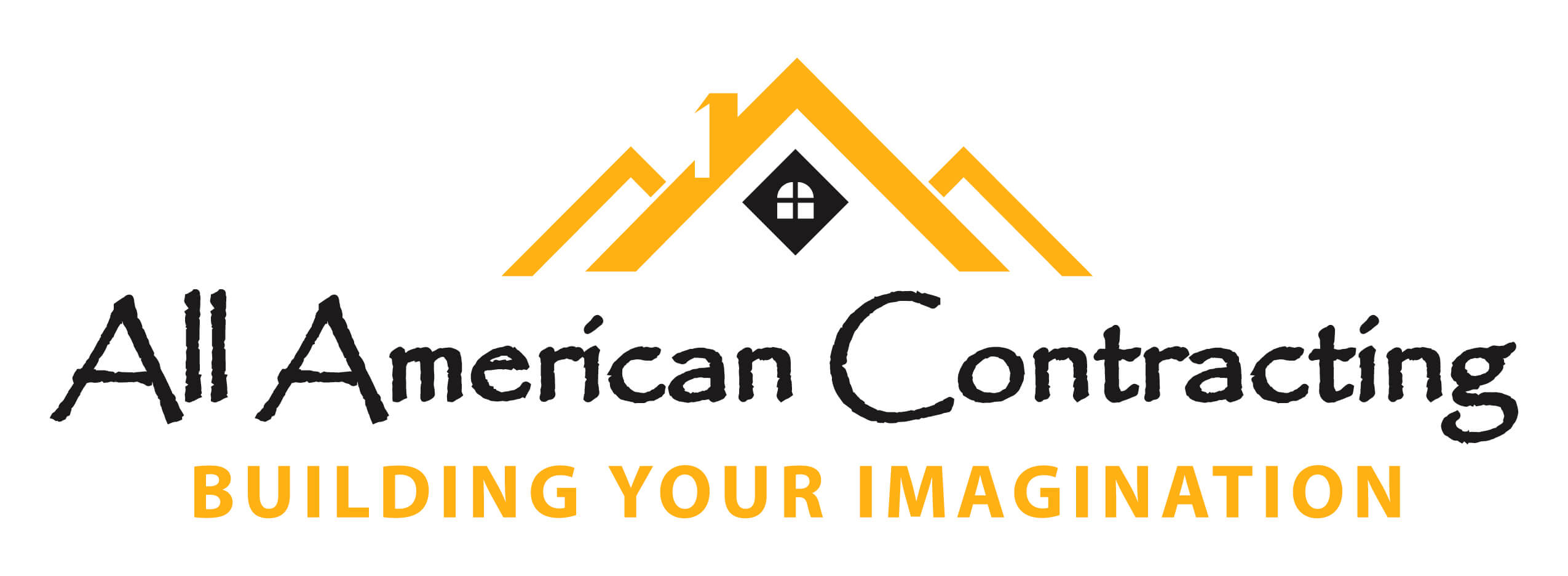
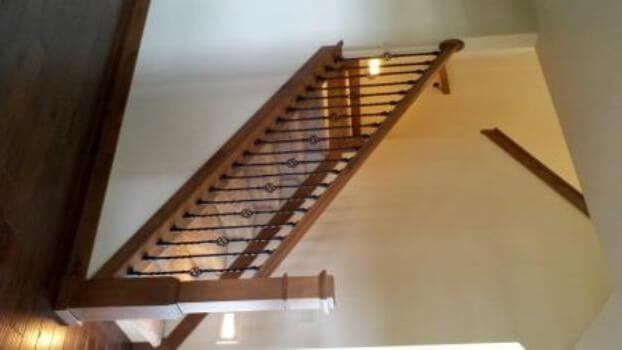
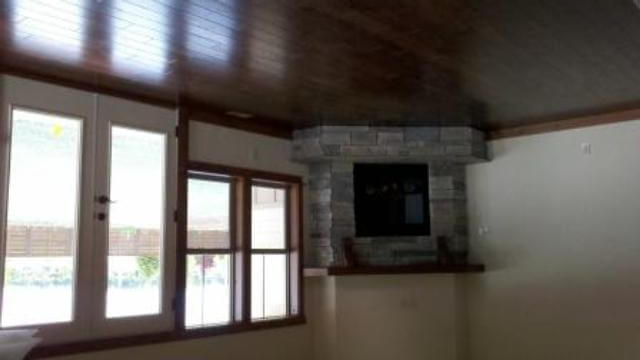
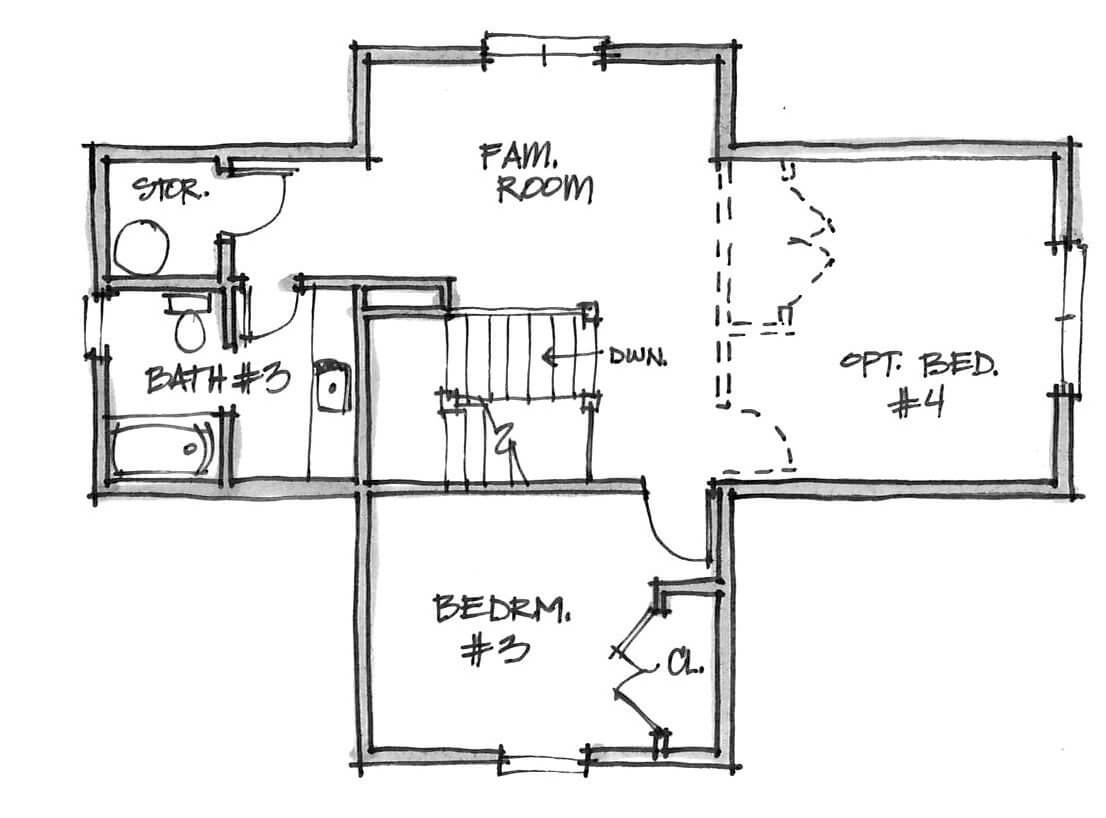
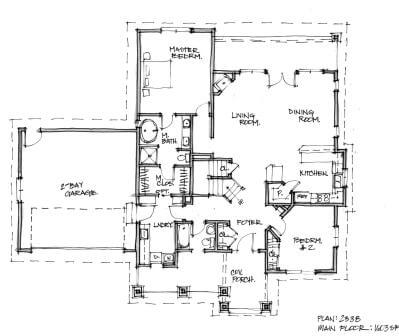
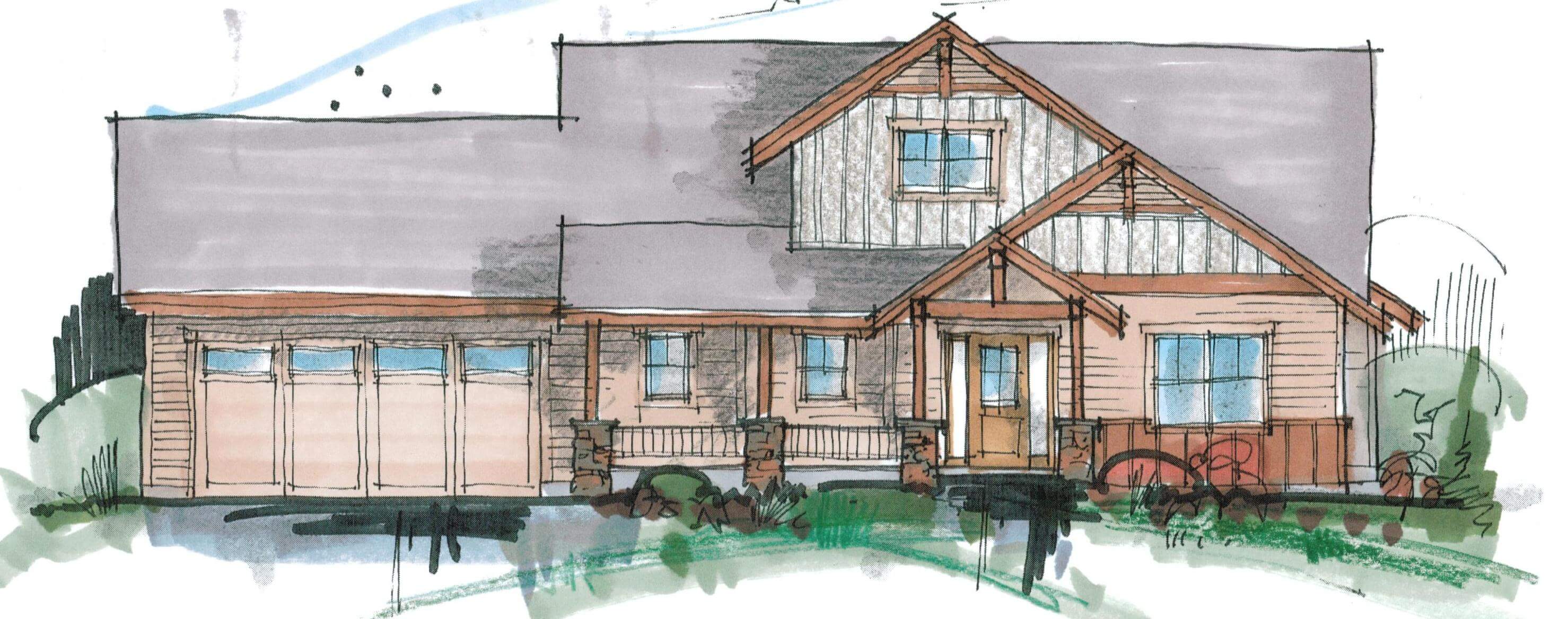
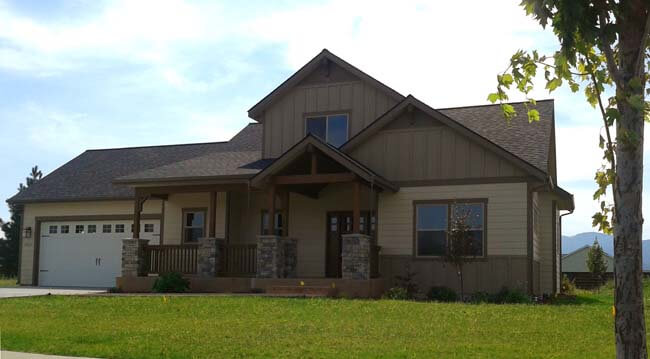
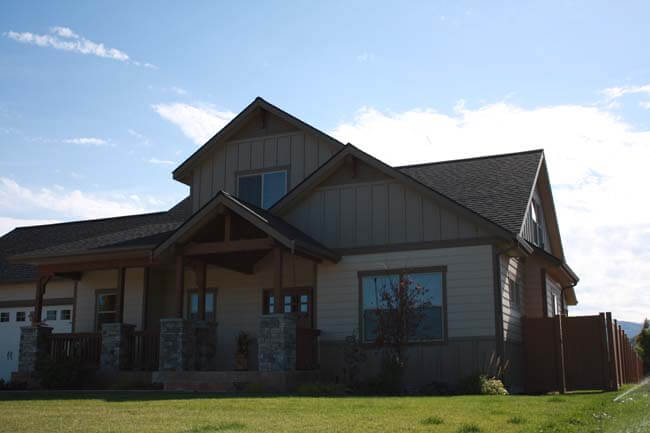
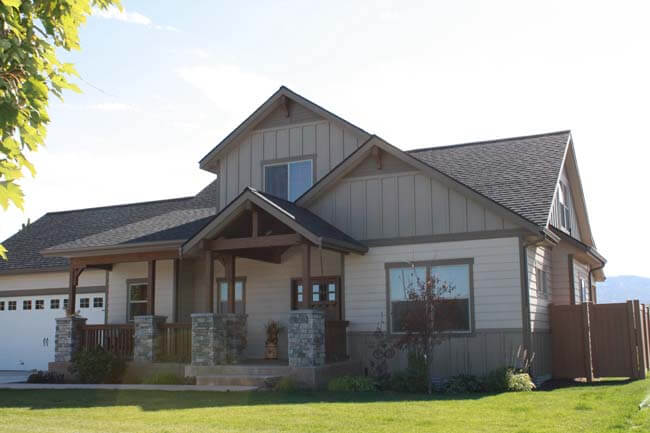
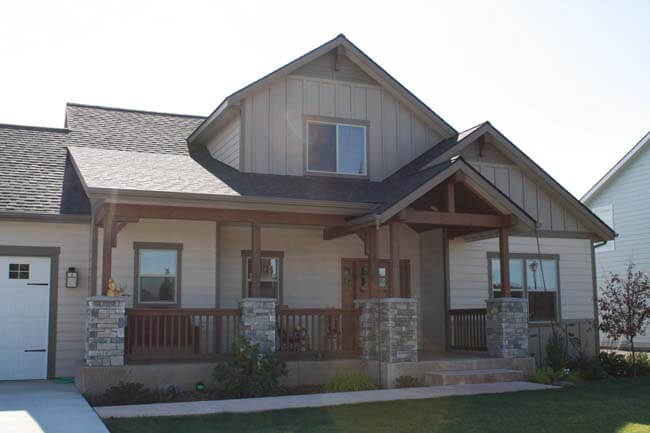
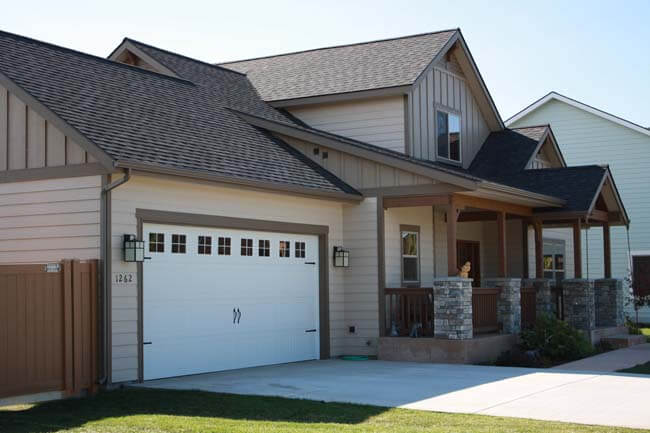
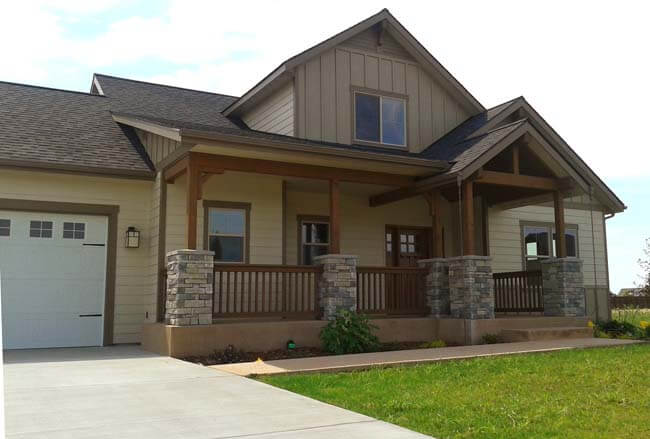
Leave a Reply