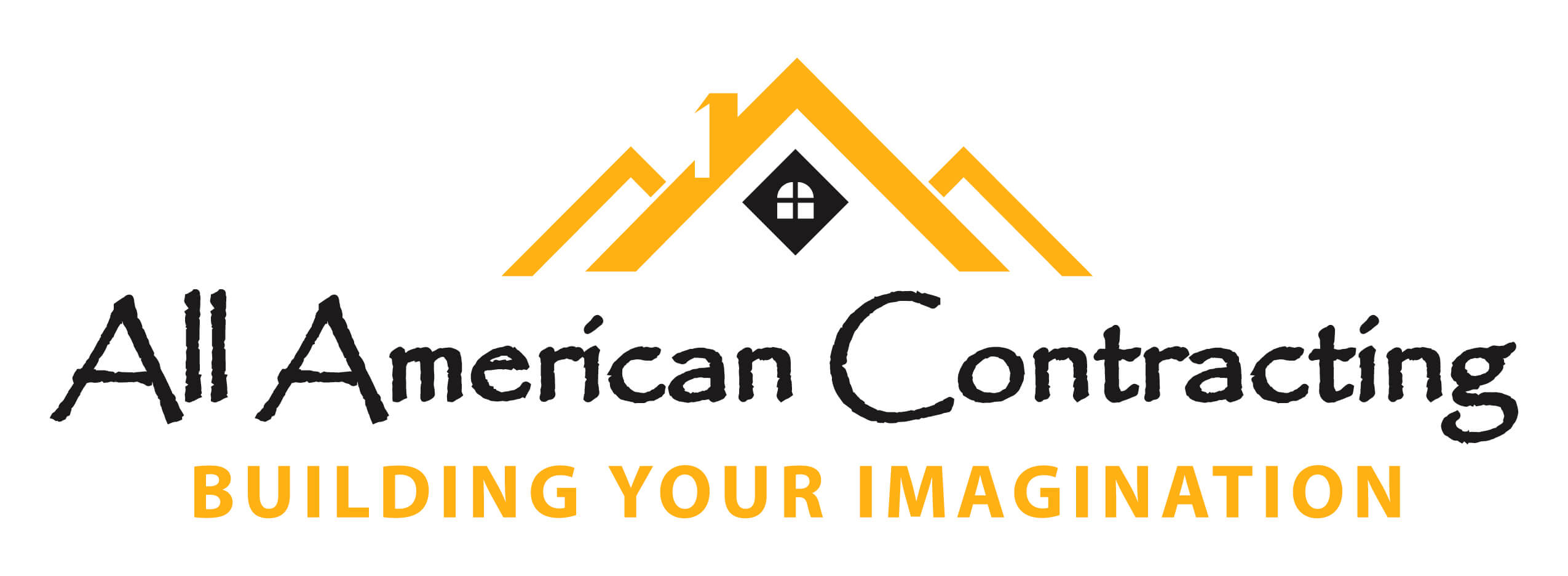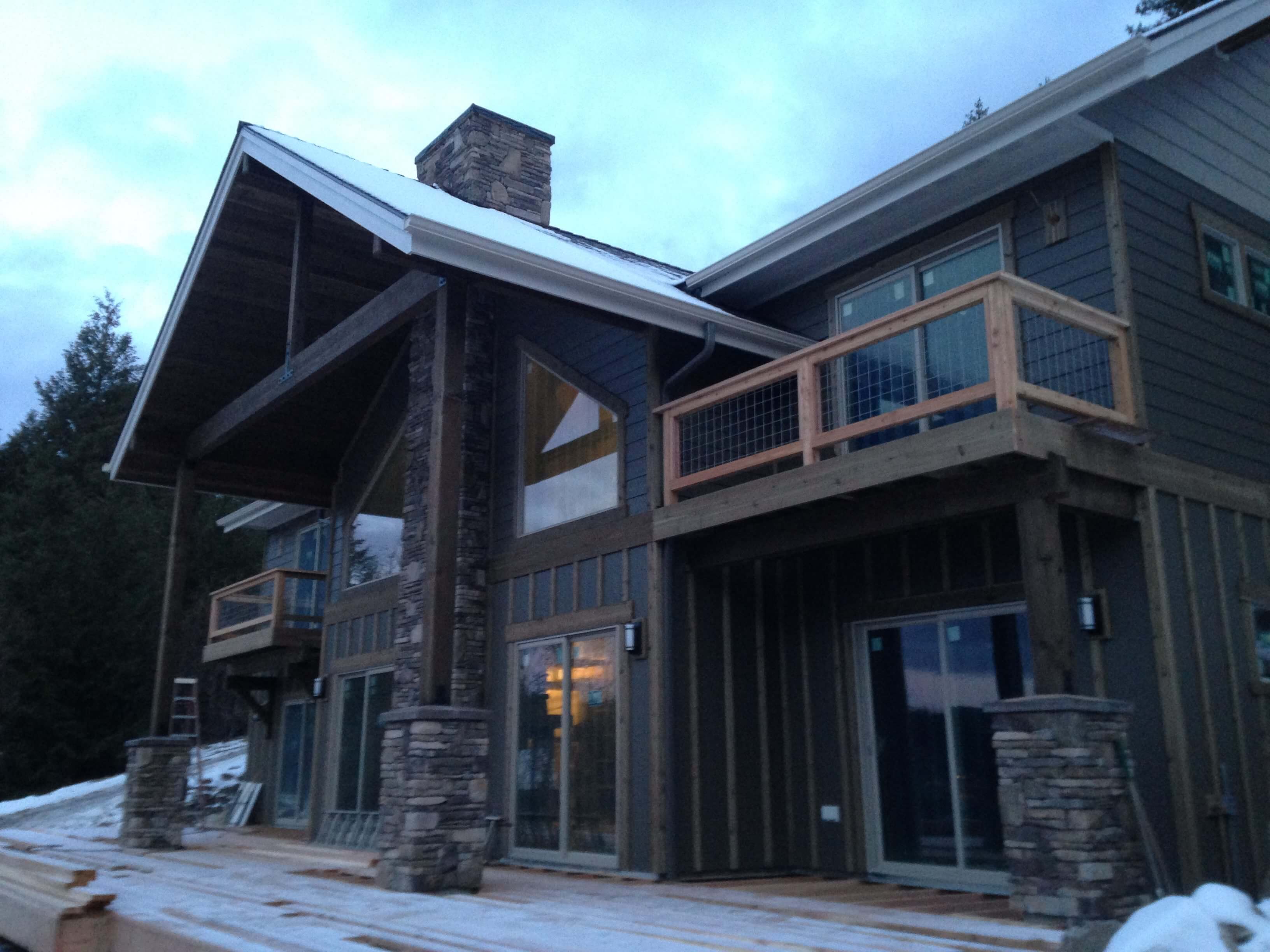 When a couple in Twin Lakes Idaho decided it was time to update their lakefront cabin, it soon became apparent that it was going to take a lot more than a cosmetic “fix”.
When a couple in Twin Lakes Idaho decided it was time to update their lakefront cabin, it soon became apparent that it was going to take a lot more than a cosmetic “fix”.
The cabin had been added onto several times over the years, and was too small for the growing family. The main living space was concentrated upstairs, farther from the beach and boat dock than they wanted.
 The only problem was, the entire site and house had to drop three feet for the walkways down to the beach to be reasonable to traverse on the steep slope. So, the house had to GO!
The only problem was, the entire site and house had to drop three feet for the walkways down to the beach to be reasonable to traverse on the steep slope. So, the house had to GO!
A design was needed that would concentrate the main living areas into the downstairs, closer to the water. The master bedroom suite, kitchen with island seating and ample pantry, and another bedroom suite occupied the lower level, and the great room with a grand two story fireplace framed by two garden doors leading to an expansive deck with access to the beach.
The upstairs featured a grand entry with gallery to below, two bedrooms, bath, and laundry/mud room with a second entry.
Timberframe beams, knee braces, balconies and stone columns evoke the rustic elegance that set this home apart.
The gray and white earth tones with cranberry accents help the home blend in gently with the landscape.
The kitchen boasts top of the line KitchenAid Pro Series Black Stainless appliances, and a touch of nostalgia with the clay farmhouse sink. Knotty Alder doors and classic Craftsman trim help set the tone for quality.
Aged tongue and groove cedar soffits dress the porch ceilings, and recessed lighting gives ample light to the outdoor deck and porch areas.







